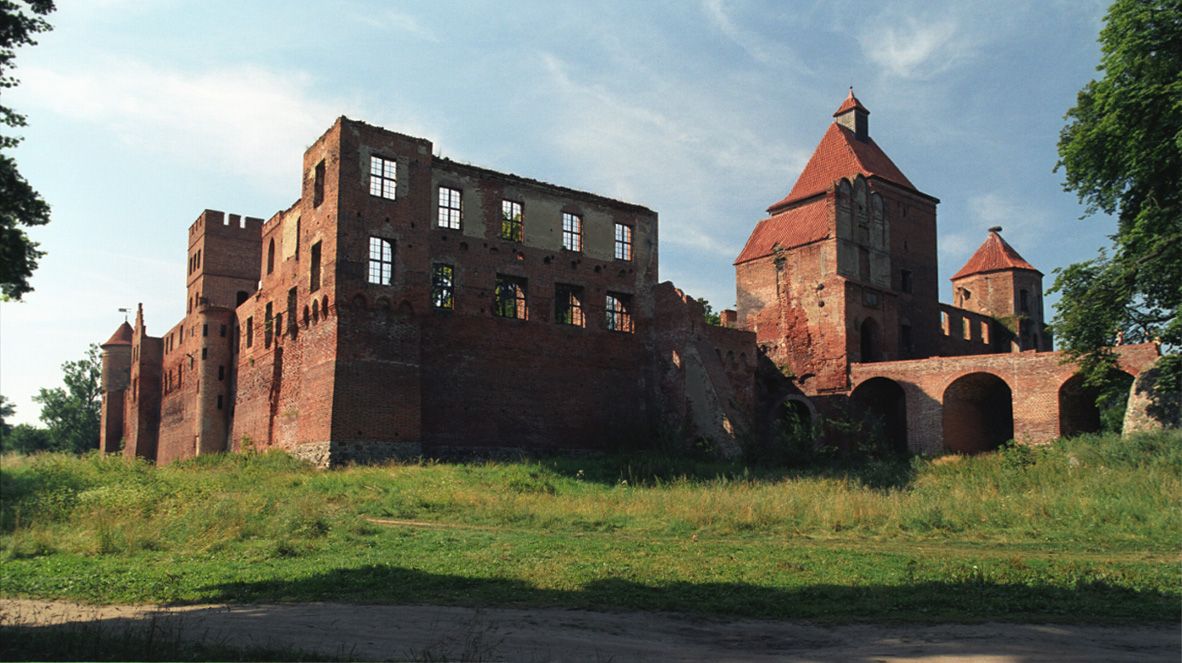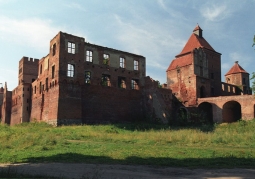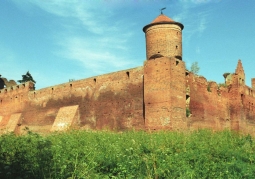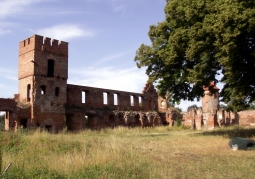No weather data
0.0 /5
Number of ratings: 0
Address: DW 521 , 14-241 Szymbark
The first mention of Szymbark comes from 1378. However, probably the construction of the castle belonging to the Pomezanian Chapter started at Lake Szymbarskie in the first half of the fourteenth century, on the initiative of the pomezan chapter priest Henry of Skarlin, which is confirmed by the inscription placed above the entrance gate of Hec Porta Constructa Est Anno Domini MCCCLXXXVI Tempore Fratris Henriciti De Skarlin Preclinic De Skarlin. There is a view, however, that the construction of the castle lasted much longer and was begun in the 13th century. There is no doubt about the location of the castle on the site of the former Prussian stronghold. In the first phase of the construction of the stronghold, its external walls, eight towers, a fortified gate and a moat with a wooden drawbridge were built. At that time, the eastern wing of the castle and a group of wooden residential houses within erected walls began to arise. These objects, treated as temporary, were removed in the 15th century by a string of stone buildings. The whole assumption performed residential and representative functions rather than defensive, but during the Thirteen Years' War the castle became an arena of violent fights between the Polish side and the Teutonic Knights, as a result of which it was almost completely burned. After the war, the building was rebuilt and strengthened in the event of a repetition of the armed conflict - additional towers were erected, defensive walls were raised. Despite these activities, in 1520 the castle surrendered without a sight at the sight of the 5,000 Polish army led by Stanisław Kostka, who became the royal administrator - Szymbarek's staroste until 1526. After the secularization of the former Teutonic state, Albrecht Hohenzollern became the owner of the castle, who initially left the castle in the hands of Bishop Erhard von Queiss, and after his death handed it over to the Evangelical bishop Georg von Polentz. His heirs administered the castle until 1653, carrying out a Renaissance reconstruction of the building and eventually transforming it into a residence. The next owner of Szymbar's estate was Jonasz Kazimierz von Eulenburg, followed by Teodor Schlieben. At the end of the 17th century, he sold the castle to Ernest Finck von Finckenstein, whose family owned the castle until 1945. The family first rebuilt the building in the spirit of the Baroque, arranging an orangery and park in it, and then, in the Romantic era, financed the regotization of the castle, giving it partly original look. During World War II, the castle was taken over by SS troops, after which the object turned into temporary headquarters of the Red Army. Departing Soviet soldiers burned the building together with all the surviving equipment. In the 1960s, only limited conservation was carried out, removing rubble and roofing some of the buildings. In 1988, the Wi seen Muzyki foundation took over the ruins, announcing their reconstruction and launching a center for blind children, but due to lack of funds, it was forced to abandon this plan. Since 1997, the property has been in the hands of a private owner. The castle was built on a rectangular plan, using the embankment of a destroyed Prussian stronghold. The castle was surrounded by a wall with ten towers, protruding in front of the face of the wall in order to increase the defensive potential of the whole. All towers were erected on a rectangular projection, with a polygonal superstructure. The entrance to the castle led through a drawbridge, which in the nineteenth century was replaced by an arcaded bridge and a gate. The highest point of the castle was a clock tower with a height of 24 meters, located in the immediate vicinity of the entrance. The castle courtyard was built-up with residential buildings with a representative west wing, dedicated to the priest in the Middle Ages, with a chapel and refectory. After the building was burned by the Soviet Army in 1946. mainly the perimeter of the defensive walls survived with the gate, towers and bridge; only traces of residential buildings have survived. The castle now has the form of a permanent and partly preserved ruin.
Komentarze
No results
Nearby places
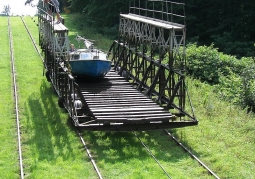
Elbląg Canal
Category: Ports, piers and harborsElbląg Canal (German: Oberländischer Kanal, Polish Oberland Canal) - a navigable waterway in the Warmian-Masurian Voivodeship. The channel is also sometimes called the Elbląg-Ostróda Canal or the Ostróda-Elbląg...
45 km
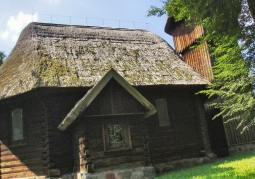
Museum of Folk Architecture - Ethnographic Park - Olsztynek
Category: Open-air museumsOriginally, the museum was founded as an exhibition of folk architecture from the areas of Prussia, on the outskirts of the zoo in Königsberg. The founder was Dr. Richard Dethlefsen - Provincial Conservator of...
54 km
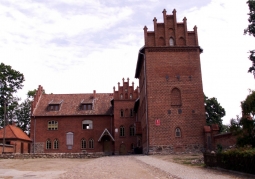
Teutonic Castle - Olsztynek
Category: LocksThe castle was erected on the orders of the commander of Ostróda Günter von Hohenstein in the years 1349-1366 in the Gothic style, intended for the seat of the burgrave, whose task was to collect tax liabilities and...
54 km
Nearby places

Elbląg Canal
Category: Ports, piers and harborsElbląg Canal (German: Oberländischer Kanal, Polish Oberland Canal) - a navigable waterway in the Warmian-Masurian Voivodeship. The channel is also sometimes called the Elbląg-Ostróda Canal or the Ostróda-Elbląg...
45 km

Museum of Folk Architecture - Ethnographic Park - Olsztynek
Category: Open-air museumsOriginally, the museum was founded as an exhibition of folk architecture from the areas of Prussia, on the outskirts of the zoo in Königsberg. The founder was Dr. Richard Dethlefsen - Provincial Conservator of...
54 km

Teutonic Castle - Olsztynek
Category: LocksThe castle was erected on the orders of the commander of Ostróda Günter von Hohenstein in the years 1349-1366 in the Gothic style, intended for the seat of the burgrave, whose task was to collect tax liabilities and...
54 km
